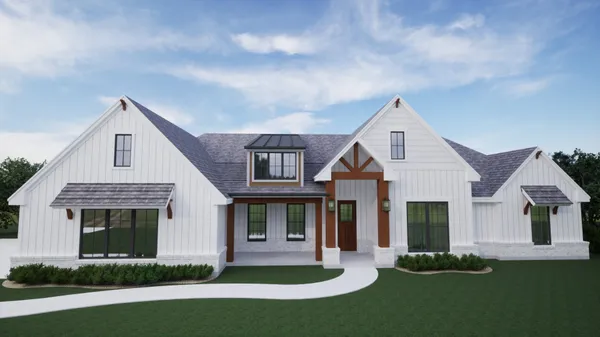Aledo Heights - Aledo ISD
Aledo, TX
Starting At
$649,900
- Model Home
201 Palo Duro
Aledo, TX 76008
Get Directions - SQFT Range: 2,650 - 3,175
- Status: Active

Schools
- Stuard Elementary School
- McAnally Middle School
- Aledo High School
Interactive Map and Home Design
Click HereCommunity Overview
Explore Aledo Heights - Aledo ISD
Aledo Heights stands as an enchanting addition to the renowned Aledo Independent School District, inviting you to bask in opulence and peaceful tranquility. Immerse yourself in the intimate atmosphere of a small town, surrounded by expansive open vistas. Our community offers generous space, featuring 1+ acre lots, ideal for crafting your dream residence. Revel in the captivating hilltop panoramas and breathtaking sunsets that adorn this idyllic setting. Conveniently situated, Aledo Heights provides easy access to Fort Worth, Weatherford, and the scenic Benbrook Lake. Experience the allure of Aledo, embracing the rustic charm while enjoying city amenities just a stone's throw away.
Community Photo Gallery
Community Photo Gallery
Quick Move-In Homes in Aledo Heights - Aledo ISD
Quick Move-In Homes in Aledo Heights - Aledo ISD
217 Palo Duro
Aledo, TX 76008Google Map Link
4Beds
2.5Baths
3,038SQFT
3Cars
Price: $779,900
413 Mah-Cheta
Aledo, TX 76008Google Map Link
4Beds
2.5Baths
2,800SQFT
3Cars
Price: $717,900
416 Mah-Cheta
Aledo, TX 76008Google Map Link
4Beds
3.5Baths
3,050SQFT
3Cars
Price: Call for Details
417 Mah-Cheta
Aledo, TX 76008Google Map Link
3Beds
2.5Baths
2,877SQFT
3Cars
Price: Call for Details
Floor Plans in Aledo Heights - Aledo ISD
Floor Plans in Aledo Heights - Aledo ISD
Community Map
Community Map













